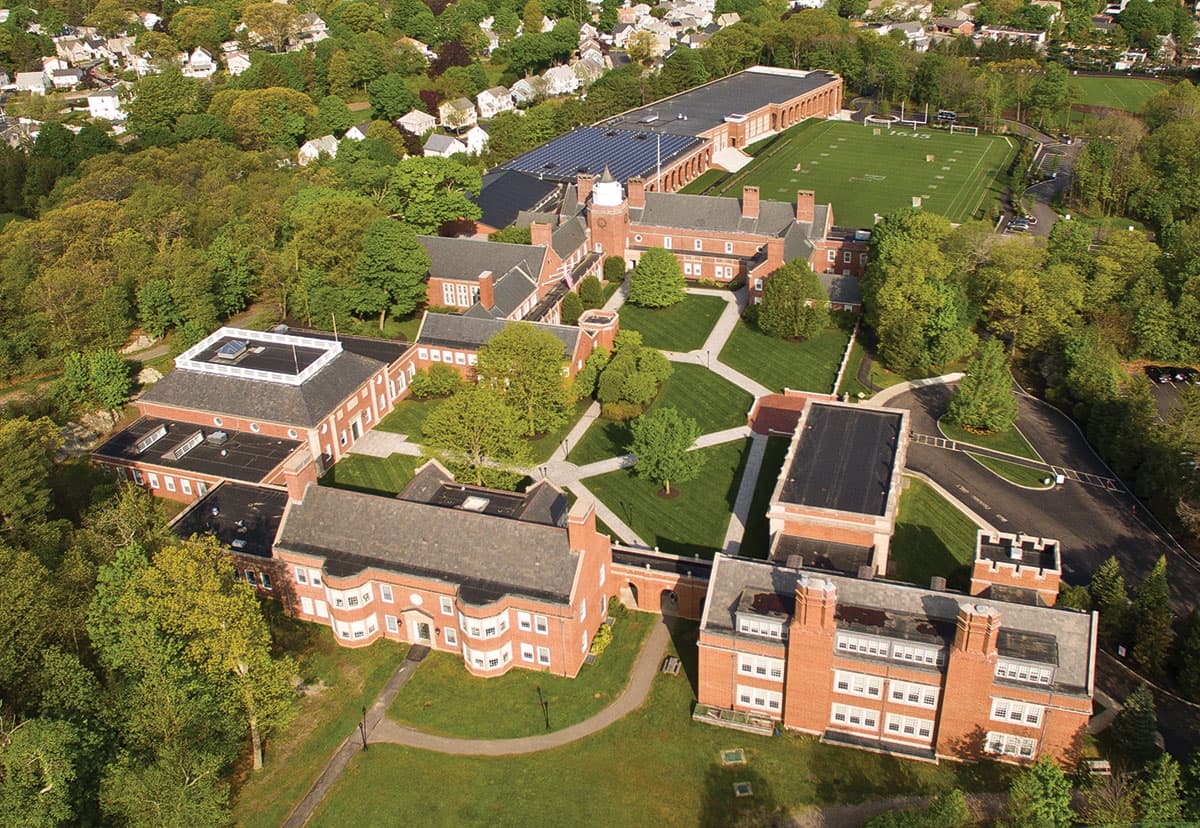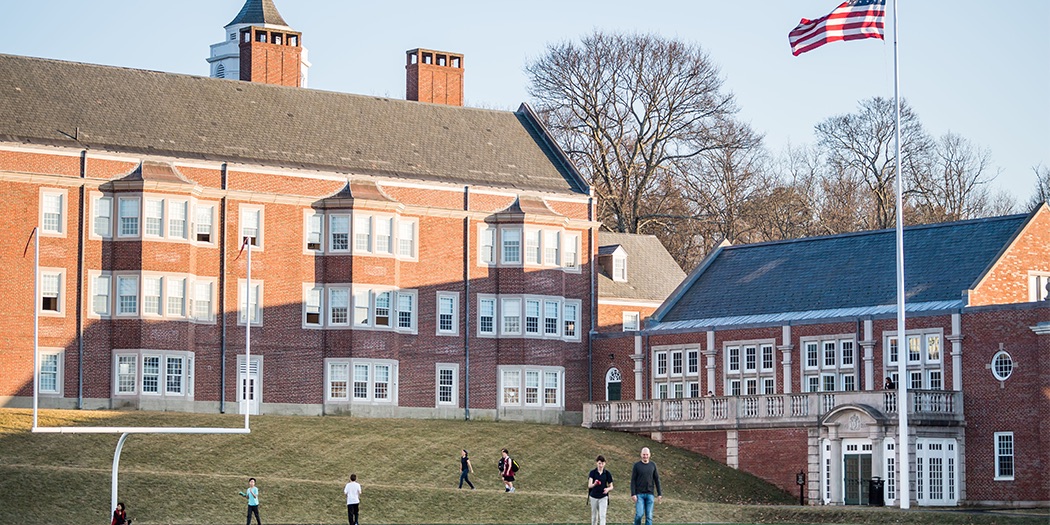Campus Tour

The Roxbury Latin School as viewed from the south. The campus is in West Roxbury, Boston’s most southwest neighborhood. The school’s 117-acre campus includes the buildings listed at the right, as well as eight athletic fields (including turf football/lacrosse, soccer and baseball fields), 12 tennis courts, an indoor hockey rink, a challenging cross country course, and a fully-equipped outdoor classroom used for studies in science and other coursework.
1. Smith Arts Center
The Robert P. and Salua J.A. Smith Arts Center houses the arts program and includes the 300-seat Smith Theater, a well-appointed facility with unobstructed sight lines, fly and trap capabilities, an orchestra pit, and excellent acoustics. The building contains an art studio and classroom space with a variety of media, including rehearsal space for jazz band and chamber music ensembles. The building’s benefactor, the late Robert P. Smith, was a member of the Class of 1958.
3. Jarvis Refectory
The Jarvis Refectory was made possible by a gift of Charles T. Bauer ’38 in honor of retired Headmaster F. Washington Jarvis. Students and adults eat lunch in the Refectory each day, and the space also serves the school during special events throughout the year. On the second floor of the adjoining building are classics department classrooms. The third floor is home to the Alumni and Development Office.
5. Rousmaniere Hall
Rousmaniere Hall is the central space for all-school gatherings, called Halls, which often feature a guest speaker or musical performance. Major religious holidays and national occasions are commemorated in Rousmaniere Hall, as are many traditional RL academic events, such as Founder’s Day, Cum Laude Society Investiture, and Exelauno Day.
7. Admission Office
The admission office is located on the main floor of the school’s Perry wing. (Exterior signage helps to direct visiting families from the main parking lot.) Visitors are greeted at the reception desk and can enjoy the spacious sitting area as they await admission interview appointments.
11. Indoor Athletic Facility & Hennessy Rink
Completed in 2016, the Indoor Athletic Facility (IAF) houses the Hennessy Rink (named for benefactor Jack Hennessy ’54), which converts to turf for year-round use. The IAF also includes a fitness center, offices for athletic trainers and coaches, locker facilities, and a conference room.

